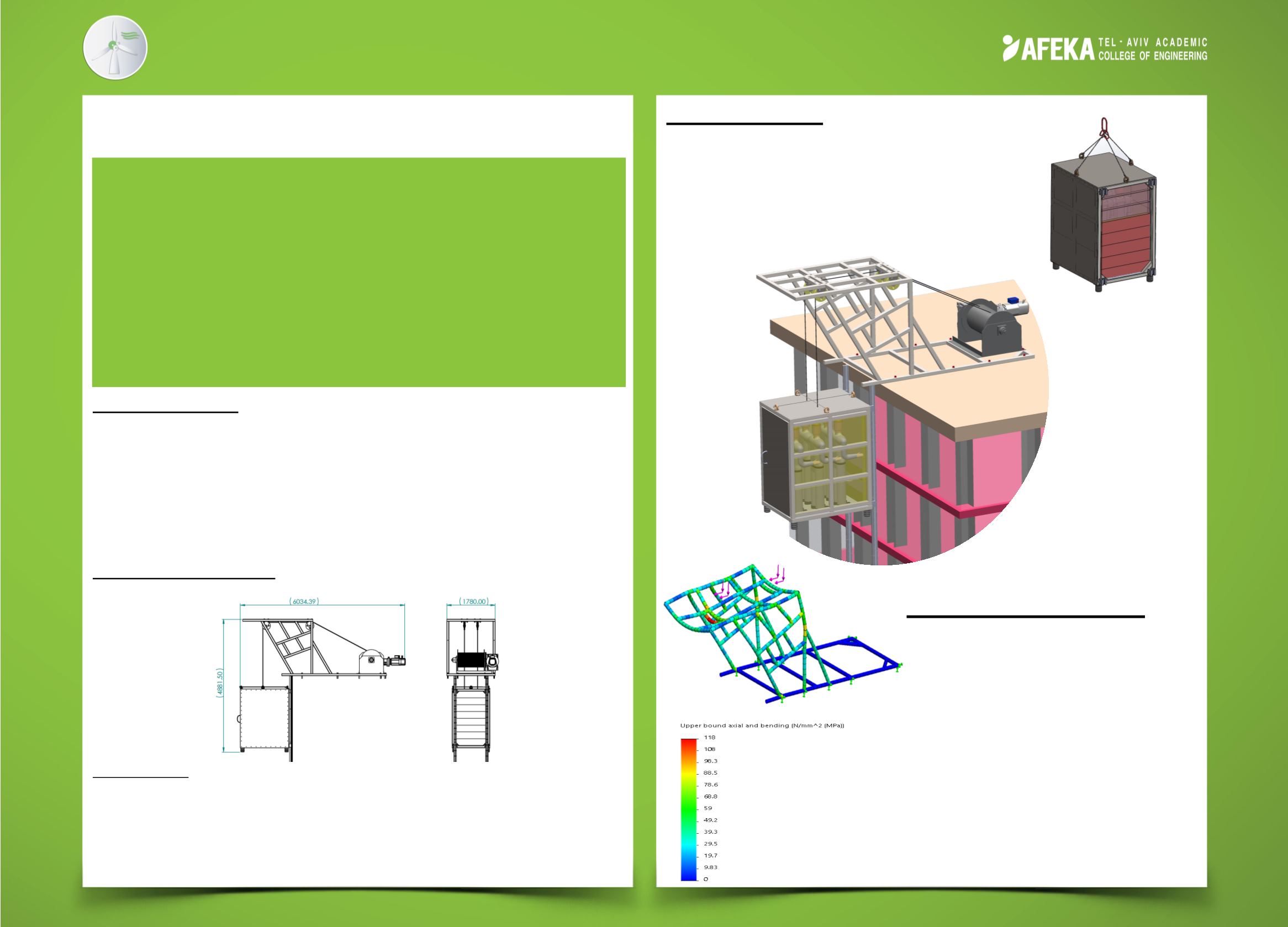

High-rise buildings rescue system
System requirements:
• Facilitate and improve accessibility to firefighters and rescue personal.
• Transporting up to 12 people per cycle.
• Fits buildings up to 150[m].
• Can be controlled remotely.
• Independent of the building's power supply.
General dimensiones (mm):
project outputs:
• Detailed systemic design book.
• 3D simulation.
• Drawings book.
• Poster.
Mechanical Engineering
Rescue cabin:
• Fully isolated platform.
• Wide accessible evacuation entrance
• Frontal and rear doors.
• Available platform area: 1.95 [
2
]
In case of an High-rise buildings fire event, Israeli firefighters
crane truck can only reach up to the 14’s floor and rescue
just few people at a cycle. Our system consists roof top fixed
pull system and rescue platform ,that travels along the
building , enabling rescue personal to extract up to 12 people
on board. The cabin then is lowering down to the ground and
the evacuees exits. The system repeats the cycle until all
Until there are no more people in danger.
Alex Simsolo
Advisor: Dr. Michael Frishman
”Roof Top” system:
• 205 kW Diesel – Hydraulic dual
cable wincher.
•
Ø
14 mm steel cables.
• Max. line speed 4.5 [m/s] (full
load).
• System fixed with 11 M-24 expand
anchors.
• St- 52 steel structure
















